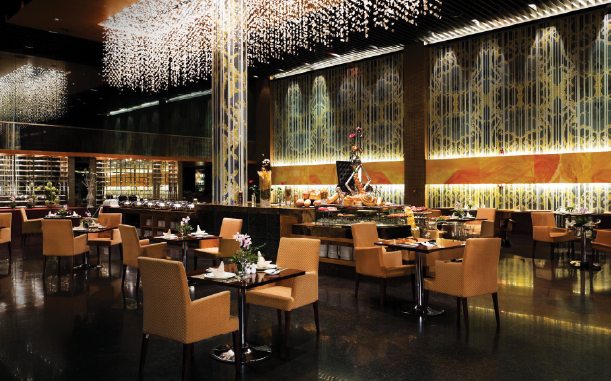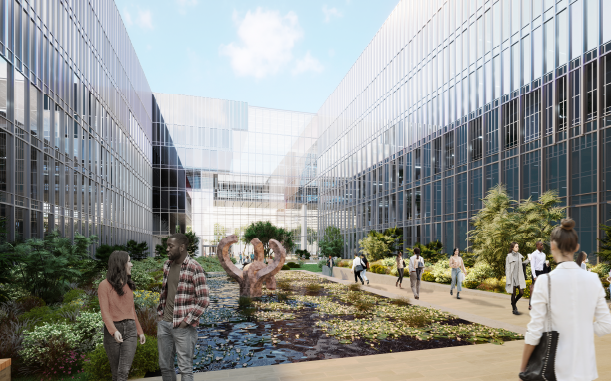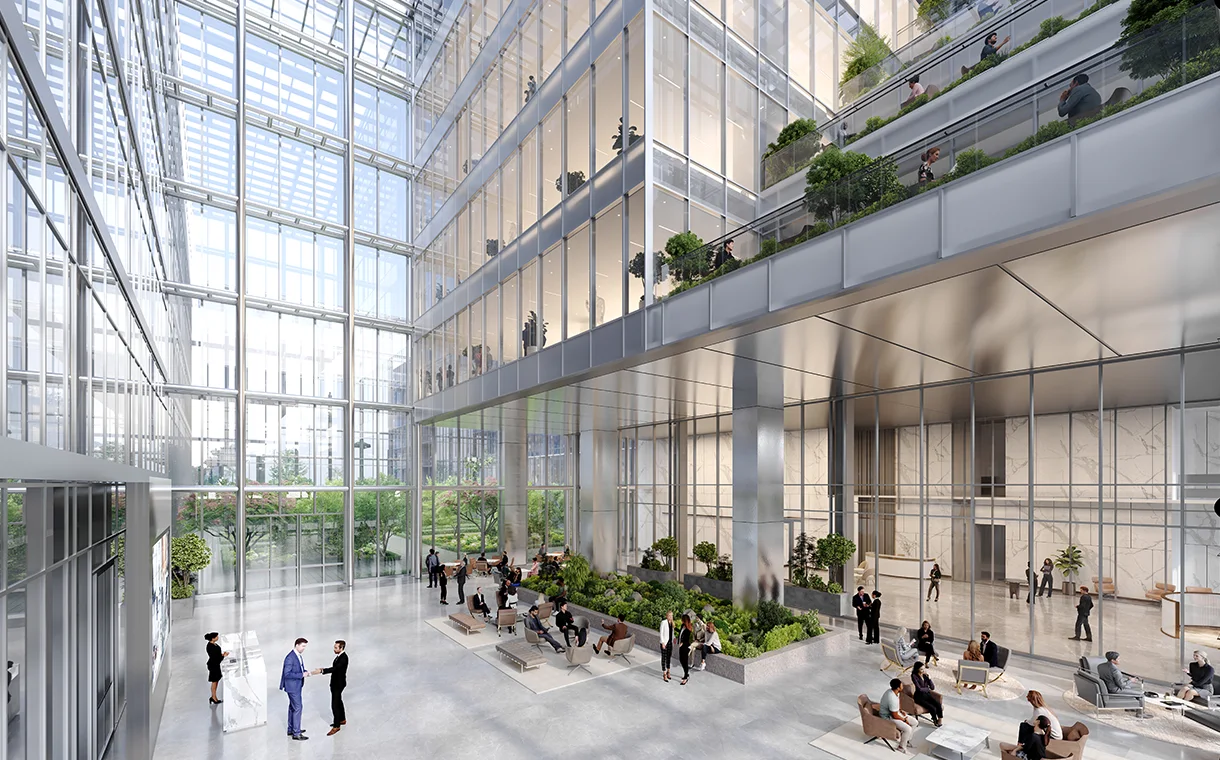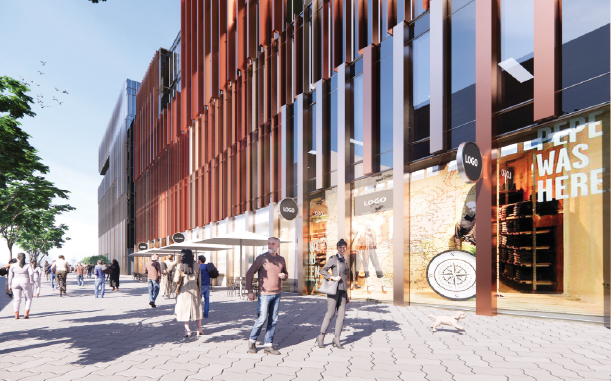Aerocity One embodies a modern architectural language with clean lines and strategic form. Spacious atriums flood the interior with natural light, while the smart façade optimizes energy use. Distinct zones cater to diverse business needs—from major tenants to flexible office spaces, complemented by vibrant retail options. A haven for productivity, the building seamlessly integrates functionality with a touch of luxury, evident in the Clubhouse and Business Centre. At Aerocity One, efficiency meets ambition, fostering a dynamic and future-ready environment.
spaces, complemented by vibrant retail options. A haven for productivity, the building seamlessly integrates functionality with a touch of luxury, evident in the Clubhouse and Business Centre. At Aerocity One, efficiency meets ambition, fostering a dynamic and future-ready environment.
Aerocity One’s zoning strategy maximizes functionality and efficiency, catering to major tenants, multi-tenants, and a dedicated business center for law firms. Each block features dedicated ground-floor lobbies, ensuring seamless access and tailored experiences while maintaining smooth operational flow throughout the building.
Discover Workspace
Ideal for Major Tenants
Approximately ~35,000 - 2,00,000 ft2
5 floors
Exclusive lobby

Ideal for Multi-Tenants
Approximately ~38,000 - 2,68,000 ft2
5 floors
Two exclusive lobbies

Ideal business centre for law firms
Approximately ~25,000 - 74,000 ft2
3 floors
Exclusive lobby
Designed with every detail in mind, Aerocity One’s amenities redefine urban work-life integration. From a gourmet food court offering a rich tapestry of flavours to comprehensive childcare facilities and wellness centres, each feature is thoughtfully crafted to enhance daily productivity and personal well-being.





Aerocity One enhances tenant convenience with services such as:
Integrating green practices and promoting community well-being are core components of this development strategy. By prioritizing environmental, social, and governance (ESG) principles, Aerocity One sets a benchmark for sustainable urban development.
social, and governance (ESG) principles, Aerocity One sets a benchmark for sustainable urban development.
Enhancing occupant well-being.
Ensuring a healthier work environment
Utilizing advanced, water-efficient fixtures.
All wastewater is recycled on-site
Reducing reliance on non-renewable sources.
Optimizing energy use.