Holistic spaces at Aerocity One are designed to foster relaxation, collaboration, and well-being. Featuring lush green areas, vibrant courtyards, and exclusive social interaction zones, these spaces seamlessly integrate nature and functionality. From the luxurious Clubhouse with panoramic views to versatile meeting areas and the grand atriums, every element promotes a dynamic and serene environment.
nature and functionality. From the luxurious Clubhouse with panoramic views to versatile meeting areas and the grand atriums, every element promotes a dynamic and serene environment.
Perched on the top two levels of Aerocity One, The Clubhouse offers an exclusive, members-only retreat with breathtaking panoramic views. Located at the North-West corner of the building, this ~53,000 ft.2 luxurious space is designed for both relaxation and high-end business interactions. A dedicated lift lobby provides private access, ensuring an elite experience for members. The Clubhouse seamlessly integrates a lounge area, bar, and recreational spaces, perfect for informal meetings, networking, and leisure activities. It embodies the sophistication of a private club while providing the functionality required for modern business, making it the ultimate destination for corporate elites.
The Clubhouse seamlessly integrates a lounge area, bar, and recreational spaces, perfect for informal meetings, networking, and leisure activities. It embodies the sophistication of a private club while providing the functionality required for modern business, making it the ultimate destination for corporate elites.
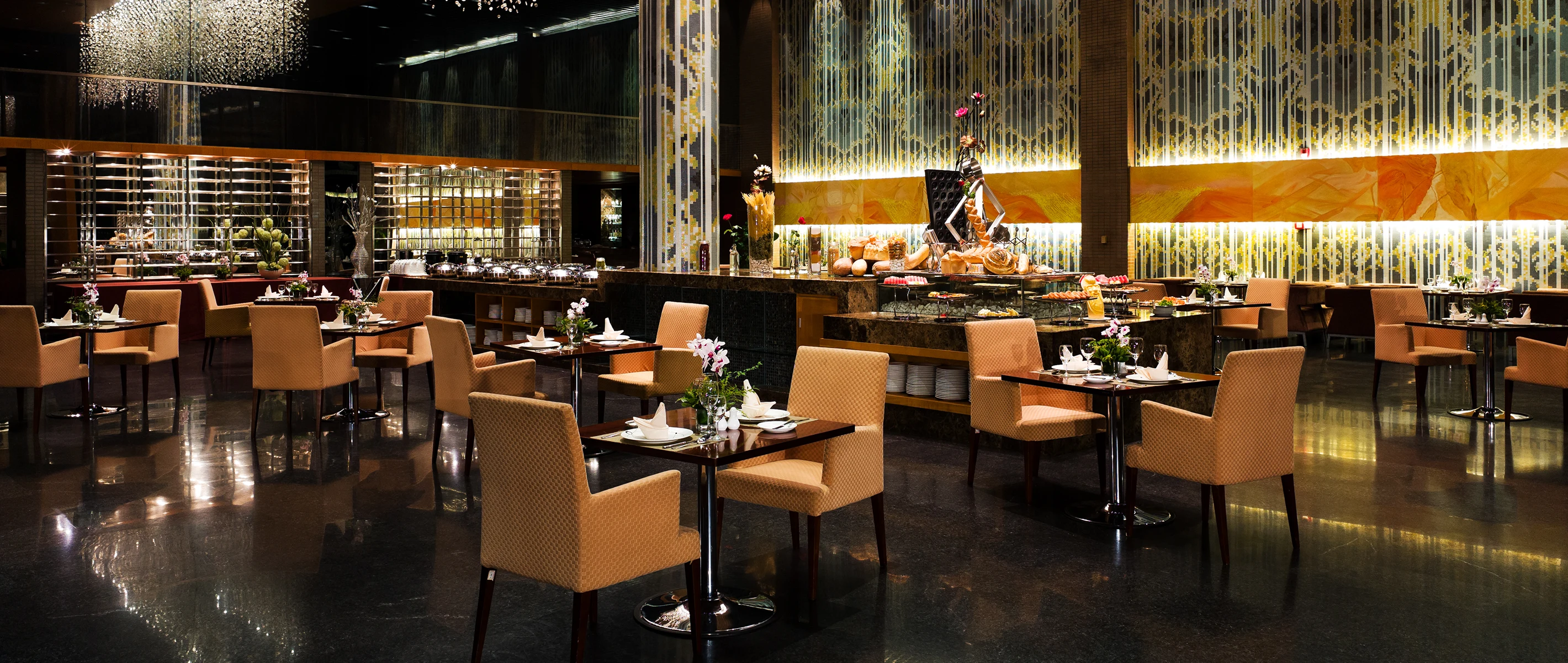
Floor Levels: Located on 5th and 6th floors.
Area Span: Approximately ~53,000 ft.2
Courtyard Area: Approximately ~21,000 ft.2
The Grand Atrium Area: North Atrium: Approximately 7000 ft2
South Atrium: Approximately 11,000 ft2
Versatile Space Design: Spanning approximately 5000 ft2, this multi-purpose space adapts to diverse daily requirements.
Double-Height Dedicated Lift Lobby: Ensures exclusive access, enhancing the overall experience for members.
Designed for flexibility, the Multi-purpose Hall accommodates a variety of activities that foster employee engagement and community interaction. This shared space can host training sessions, conferences, fitness classes, health clinics, and wellness activities, providing a dynamic environment that adapts to the needs of its users.
fitness classes, health clinics, and wellness activities, providing a dynamic environment that adapts to the needs of its users.

Spanning approximately ~5,000 ft2., this multi-purpose hall adapts to diverse daily requirements.
Hosts a range of activities, including conferences, fitness and wellness classes, clinics, and meditation sessions.
Configured to accomodate approximately 150 individuals at a time.
Promotes community interaction and employee well-being.
Designed for flexibility, the Multi-purpose Hall accommodates a variety of activities that foster employee engagement and community interaction. This shared space can host training sessions, conferences,
fitness classes, health clinics, and wellness activities, providing a dynamic environment that adapts to the needs of its users.
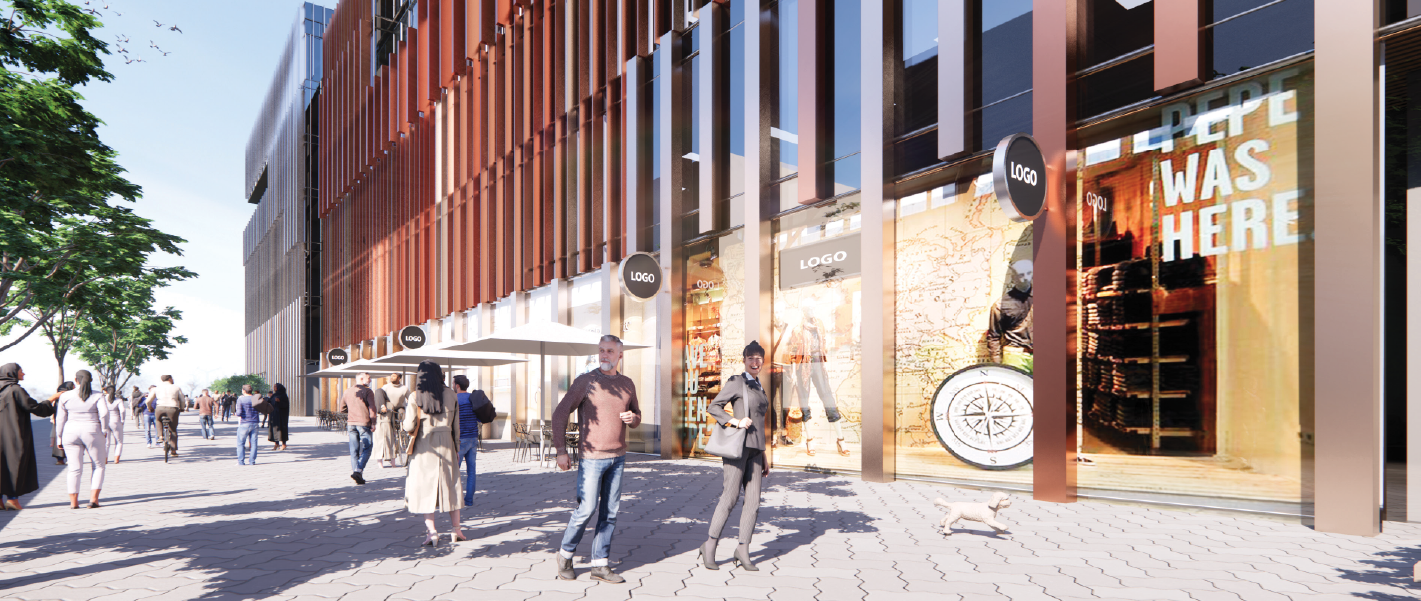

Discover a selection of exclusive casual and fine dining experiences from premium brands. These venues are designed to cater to both business and leisure, offering a refined atmosphere ideal for both formal and relaxed dining.

Positioned within the lobby area, this high-end café offers a welcoming ambiance, perfect for casual meetings or a quick indulgence. Flexible seating enhances its charm.
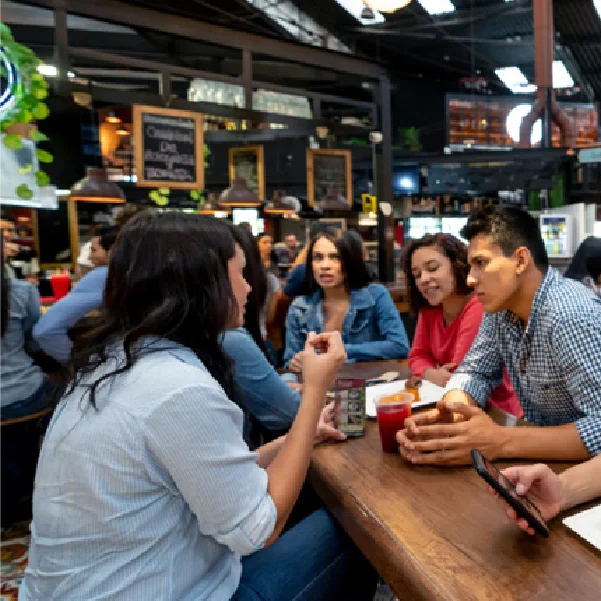
A vibrant dining destination featuring eight counters, offering a mix of QSRs and casual food options with diverse cuisines. Conveniently located for easy access, it caters to quick bites and relaxed meals, making it a lively hub for all tastes.
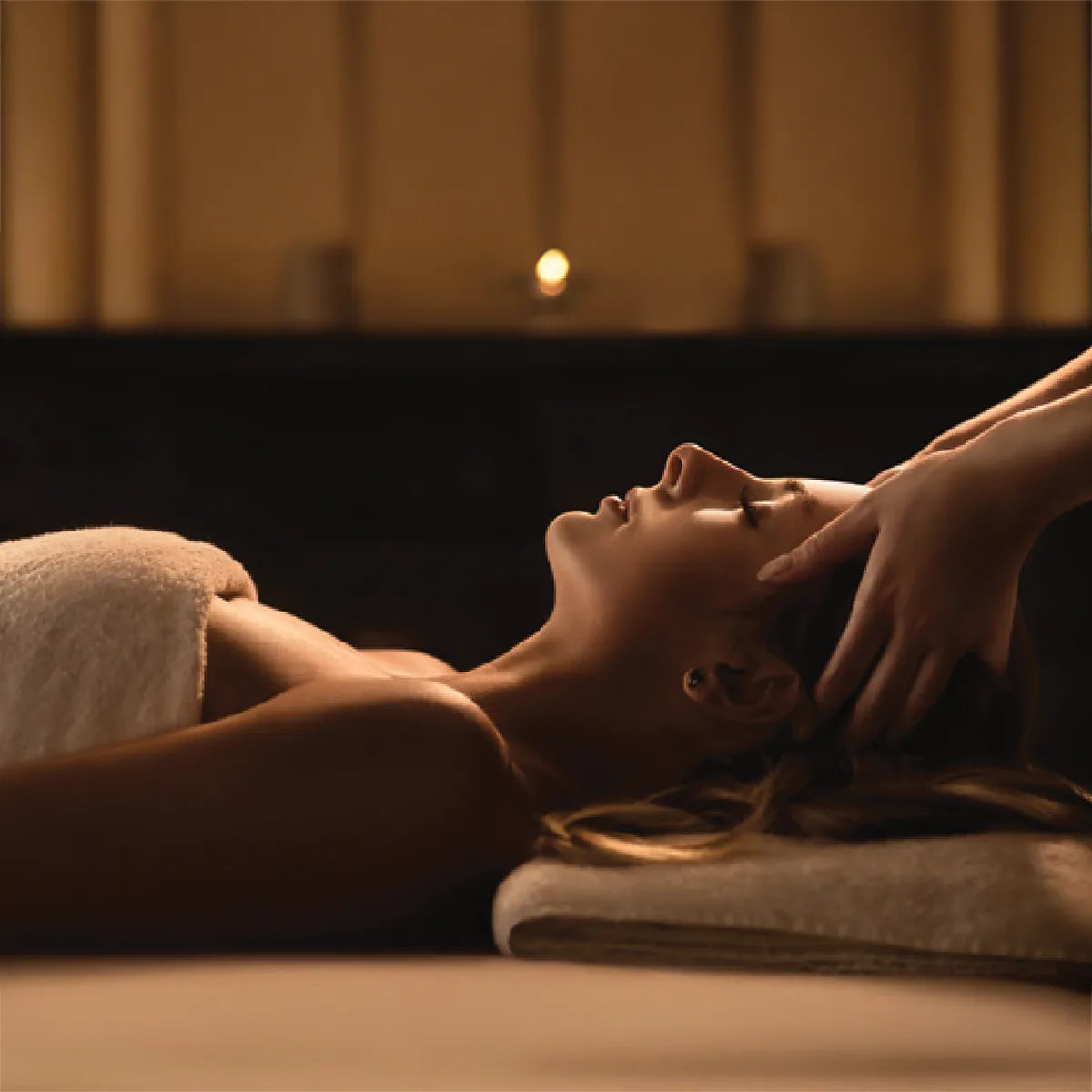
Indulge in rejuvenating experiences with spa and salon services. Designed to provide a serene retreat, it offers the perfect opportunity for relaxation and refreshment.
The atriums at Aerocity One serve as striking entry points located on the north and south sides of the building. These towering, floor-to-ceiling spaces create a grand and expansive feel, offering a dramatic sense of arrival. Transparent roofs with glass panels and external shading invite abundant natural light while maintaining energy efficiency. The atriums not only enhance visual connectivity across different levels but also provide panoramic views for tenants from their offices, fostering a sense of openness and community. Working in synergy with the central courtyard, they ensure seamless circulation and a welcoming atmosphere for all occupants.
The atriums not only enhance visual connectivity across different levels but also provide panoramic views for tenants from their offices, fostering a sense of openness and community. Working in synergy with the central courtyard, they ensure seamless circulation and a welcoming atmosphere for all occupants.
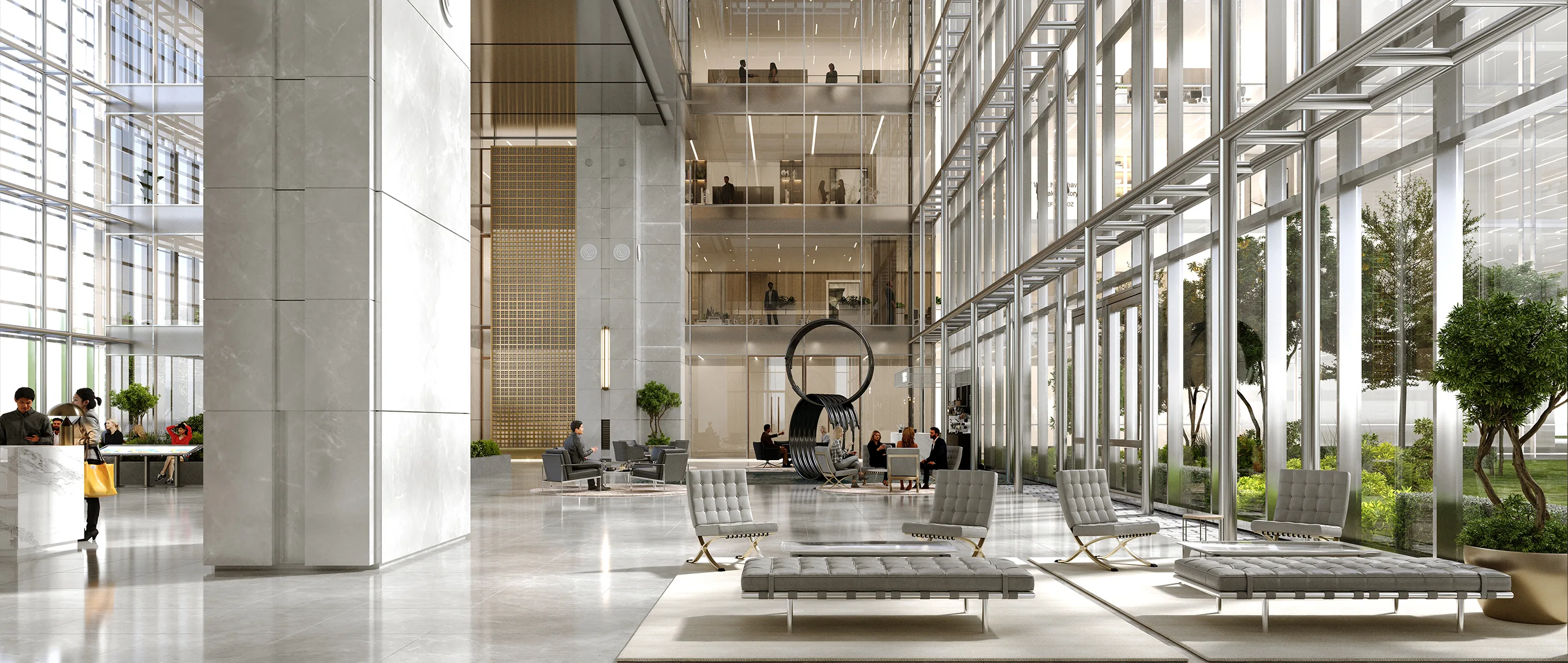
Designed for visual navigation, natural light, and inviting, open spaces.
Direct access to major and multi-tenant spaces.
Provides seating for collaboration and networking.
Incorporates greenery to promote well-being.
The central open-air courtyard at Aerocity One serves as a vibrant focal point within the design. This inviting space provides stunning views of lush greenery and functions as a dynamic communal area for gathering, movement, and relaxation. Featuring a landscaped design with paved pathways, verdant trees, plants, and soothing water features, the courtyard not only enhances visual appeal but also offers evaporative cooling, creating a comfortable environment. It facilitates seamless circulation between the South and North Atriums, provides secure access to ground floor offices and the Clubhouse, and features integrated seating areas for social interaction and relaxation amidst the greenery.
appeal but also offers evaporative cooling, creating a comfortable environment. It facilitates seamless circulation between the South and North Atriums, provides secure access to ground floor offices and the Clubhouse, and features integrated seating areas for social interaction and relaxation amidst the greenery.
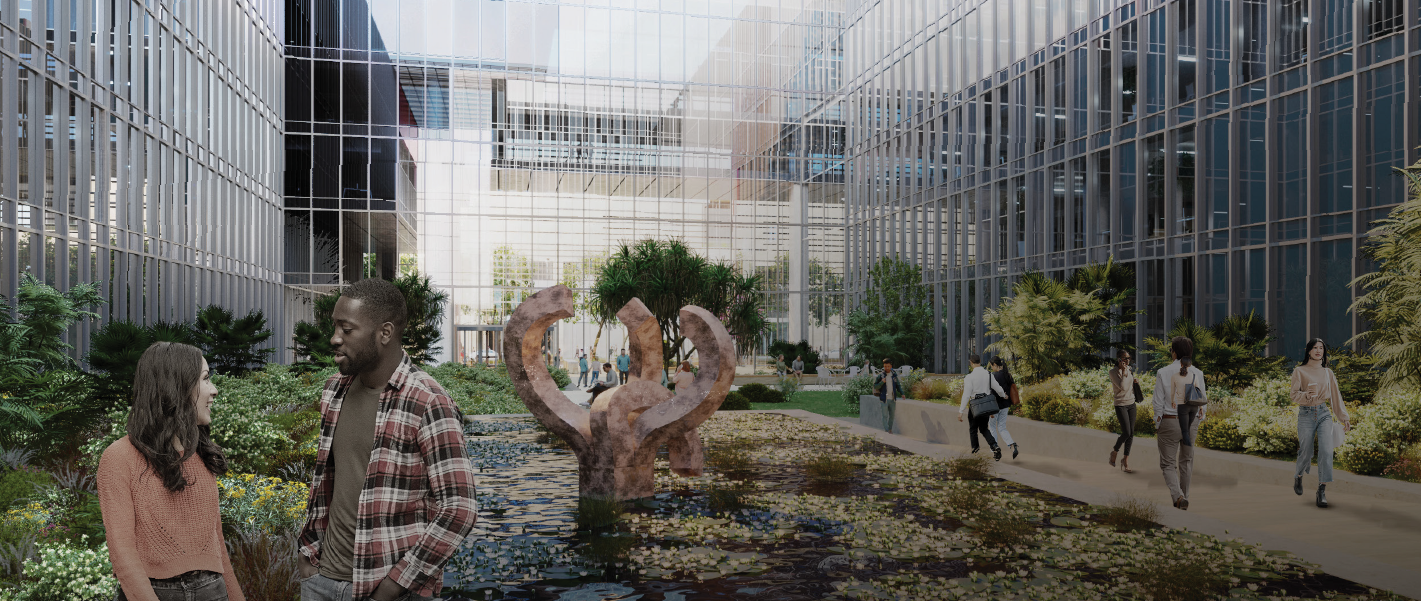
Built-in seating areas for social interaction and relaxation amidst the greenery.
Features walking paths, trees, and water for cooling effects. A peaceful retreat fostering relaxation.
Ensures exclusive access, enhancing the overall experience for members.